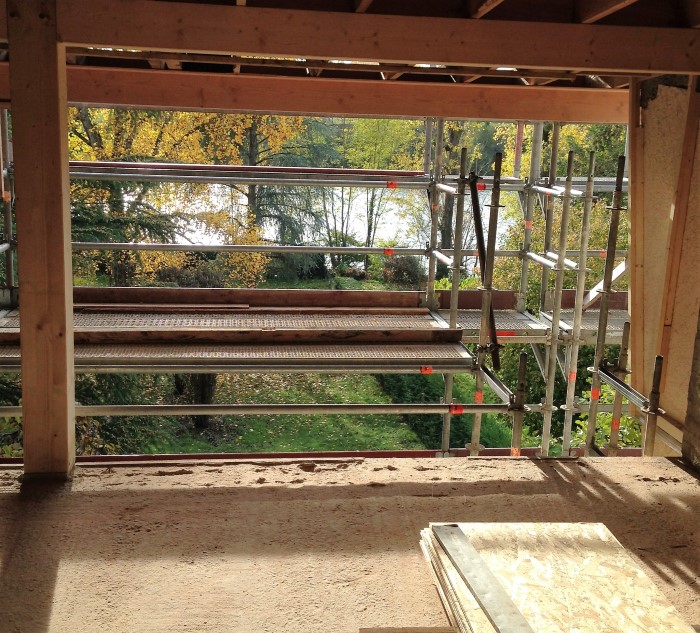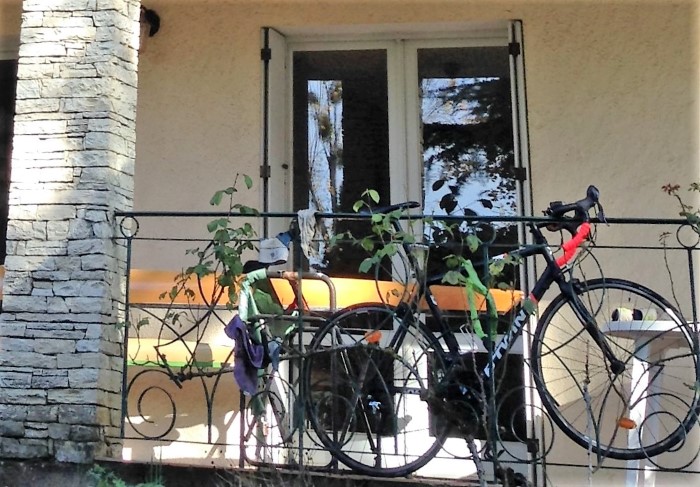The new roof structure is mostly up, apart from the cladding panels which are due on site this week. The sequence below shows the progress made over a 16-day period last month, as seen from our neighbours’ house across the road. Many thanks to them for taking these shots while I was away.
The crane on the red truck is used to lift materials directly from a delivery vehicle up to the roof. 12th October
12th October
26th October 18th October
18th October
On 11th November, I arrived back on site and was pleased to find the new interior spaces in the enlarged top floor shaping up as expected. Plenty of headroom, plenty of light, and a great view out over the river. The joiners working away with great professionalism.

And the trees along the river bank looking particularly good with the remains of their autumn leaves.

The “Salle de Sport”, as the architect calls it, runs the full width of the house on the south side. It will become a bright and airy space for group training and other activities – not to mention the occasional party. We already have one Rowperfect rowing machine, a set of weights, and a ping pong table. 
For someone who likes climbing around on scaffolding, but seldom gets the opportunity, this stage of the project has some special pleasures, such as the view from the new rooftop. While admiring this, I realised that since we are putting some Velux skylights into the roof, the view will still be accessible just by climbing onto a chair.
 And then there’s the weather. It was cold, wet and windy as I left London – but here in Bergerac a few hours later there were blue skies and a balmy breeze – and I spent the rest of the day working outside in a t-shirt.
And then there’s the weather. It was cold, wet and windy as I left London – but here in Bergerac a few hours later there were blue skies and a balmy breeze – and I spent the rest of the day working outside in a t-shirt.

With my boat and bike at the ready on the terrace to remind me of the purpose of life.


